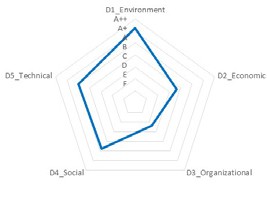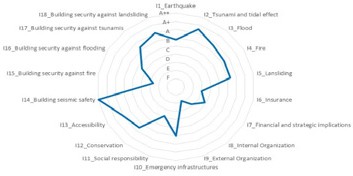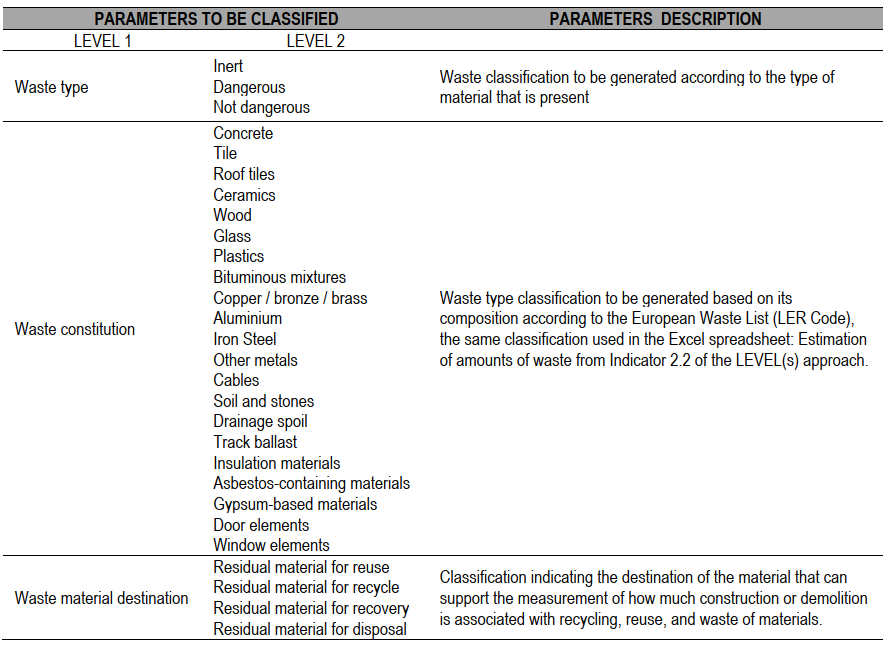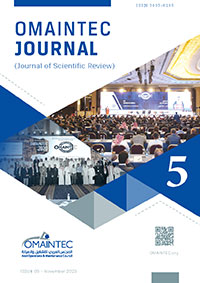A. Vale e Azevedo, P. Couto, M. J. Falcão Silva, F. Salvado, R. Lima
Abstract #
Maintenance and Asset Management are very important for the Architecture, Engineering, Construction and Operation (AECO) sector. The increase in associated information makes necessary to have greater control of it, with the emergence of Construction Information Classification Systems (CICS), which are fundamental in the classification of information and its use. The built environment is vulnerable to risks that are impossible to eliminate, and this prompts the need for managing and classifying the resilience and sustainability of different constructed assets.
This paper presents contributes to a discussion on the ways to measure the resilience and sustainability of built assets, namely based on rating systems composed by different dimensions, several indicators and parameters. It covers not only the building’s intrinsic qualities, but also its interdependence with the community, surroundings, and users in the context.
Keywords: Maintenance; Asset Management; Classification; Resilience; Sustainability
1 Introduction #
Building maintenance covers several activities (e.g., inspection, service execution, repairs, replacements) to provide functional elements to maintain their quality, so Asset Management (AM) is the set of coordinated activities that an organization uses to see its assets generate value (Raposo, 2011). Construction Information Classification Systems (CICS) emerged in the twentieth century to meet the AECO sector’s needs related to organizing itself in a rational manner, to facilitating storage and retrieval of information, and to exchange information that is relevant to the sector (Lima et. al, 2021a).
The classification of the resilience of built assets is increasingly becoming a topic of the greatest importance and relevance for asset managers and building users, with the need for its operationalization through a system that is consensual and easy to implement and use (Duarte et. al, 2021).
The Strategy for the Sustainability of the Built Environment, launched by the European Commission, establishes several principles of circularity throughout the entire life cycle of buildings, highlighting the use of the LEVEL(S) sustainable classification approach. This approach aims to integrate life cycle assessment into public and non-EU procurement for sustainable financing, based on targets for reducing carbon constraints and a potential for carbon storage (Lima et. al, 2021b).
2 Conceptual framework #
ISO 15686-1 defines the maintenance concept as a combination of technical and administrative actions that allow the building and its constituent elements to perform the functions for which they were designed during their useful life (International Organization for Standardization, 2000). According to BS 3811 (British Standard), maintenance is the combination of all actions taken to maintain the building or to restore it to a reasonable state, clarifying that the maintenance of a building includes tasks such as inspection, cleaning, repair and replacement of several systems or elements (British Standard Institution, 1984).
The standard series ISO 55000, state that Asset Management (AM) comprises a coordinated set of activities from an organization to obtain value through its assets, being formulated comprehensively to adapt specific asset needs, changing contexts and differences throughout the organizations. The importance of Asset Management, for the last decades, has been under discussion. AM techniques applied to buildings are complex and presents several challenges, such as the availability of numerous parameters of the AM activities to meet the life cycle needs and to reduce the costs associated with assets (without compromise the performance of other requirements). It is required a critical and holistic view of the entire life cycle. However, this task faces new challenges when applied not only to the built asset but to the entire project that encompasses it, and even more when it is simultaneously associated with the management of program or portfolio by an organization (Salvado, et. al., 2008).
The Construction Information Classification Systems (CICS) for the AECO sector emerged in the 20th century to meet some needs of the sector in organizing itself rationally, facilitating the storage and retrieval of information and for the exchange of relevant information between the sector stakeholders. In general, the classification system has the objective of finding the best possible order to, after the classification of a given element, is easier to find it within a given set. The CICS is configured in a set of interdependent elements that form an organized whole. Such systems can be developed according to the needs of each country, region or even a company, to meet their longing to organize themselves, as well as to follow international classification standards (Nunes, 2016). Although there is no absolute way to classify, the most correct would be for all business partners of the sector to use a common language. With a CICS, the objects are grouped into classes, relating them according to the particularities of their properties. There are several types of classification that can be described and that are associated according to the objectives, scope, and particularities of the system (Pereira, 2013).
The urban resilience of built assets can be seen as the ability of these physical assets to withstand severe damage within acceptable degradation parameters and to recover in reasonable time intervals. No definition for this has been unified yet, but strength, absorption, and recovery characteristics are generally recognized as the basis for resilience assessment systems (Rezvani et. al, 2022). The striking advantages of increased resilience have increasingly attracted the attention of managers and engineers to use it in various aspects related to risk reduction and prioritizing the budget allocated to assets, especially national built assets that need to be preserved for future generations (Vugrin 2010; Rahi, 2019; Burroughs, 2017). In Portugal, there were some attempts to develop a resilience classification system, in line with European Standards and Community Policies, already published and to be complied with in the 21st century (Falcão Silva et. al, 2022).
The LEVEL(S) approach allows for simplified reporting assessment and a defined effect of comparable data, which helps in performance management activities. With this approach, the European Commission intends to: i) Encourage users to think about the entire life cycle of buildings, deepening a basis for understanding, analyzing and studying the life cycle; ii) Address a number of aspects of helping circularity, extending life and indicators that can harness the future utility of their use (in terms of utility and potential
for reuse and recycling of their materials); iii) Allow performance comparison through cumulative reporting portfolio, including asset properties; iv) Provide a development framework that can be incorporated into service assessment and support schemes and circular economy policy initiatives at European, national and local levels (Lima et. al., 2022).
3 Resilience classification system – Case study 1 #
The proposed resilience classification model for built assets seeks to be based on the ISO/TR 22845 standard with a focus on natural disasters, whose national exposure is high or medium, adapted from: earthquakes, floods (urban, rivers, seas), fires, and tsunamis. The proposed model has a hierarchical structure with three (3) layers (Dimensions, Indicators and Parameters) and follows the following principles: i) Minimize performance reduction; ii) Minimize recovery time after an event; and iii) Maximize recovery capacity. The classification model, which is semi-quantitative, is based on existing resilience classification systems and sustainability classification systems that are reasonably mature. The scale adopted meets the recommendations of ISO 11863, as it considers five (5) different levels expressed in single-digit integers on a scale of 1, 3, 5, 7 and 9, where one (1) corresponds to the worst performance and nine (9) for the best. For a clearer interpretation of the final score, the numerical score can be transposed into resilience classes from F to A++ allowing the differentiation of resilience levels to be understood and intuitive (Duarte, et. al., 2021a; Almeida et al, 2021).
The definition of indicators and parameters aims to assess resilience and facilitate communication and consultation procedures. The parameters subdivide the indicators, and, in turn, each set of indicators expresses in more detail each of the dimensions. The evaluation criteria defined for each parameter were initially established based on the limits of different metrics. The process of reviewing and calibrating indicators, parameters, and evaluation criteria, for improvement, is expected to be iterative. The process must be monitored for the influence of judgments or opinions, lack of data and difficulty of quantification (Falcão Silva et. al., 2022). The resilience rating system proposed (Garcia, 2022) was developed to better suit the intended objective for assets maintenance and management and comprises five (5) dimensions, eighteen (18) indicators and ninety-five (95) parameters (Table 1).
Table 1 – Resilience classification system proposal, adapted from (Garcia, 2022)



To validate the proposed resilience classification system, four (4) public collective use buildings, located in the city center of Lisbon, were used. Characterized by a sober monumentalism, the E1 building was built during the 50’s of the 20th century [1], with three bodies standing out at the back and perpendicular to the main body, two at the ends and one at the central part. It has: i) Reinforced concrete structure; ii) Exterior and interior walls of simple filling of the brick masonry structural mesh; iii) Facades mostly covered with marble – a technique characteristic of the construction period [3], incorporating elements of limestone ashlar in the basements, sills and windowsills (this same material was also used in the access stairs to the building); iv) Roof structure in reinforced concrete / metal structure; v) Covering the roof with concrete slabs / fiber cement tile / metal sheets; vi) Wall and ceiling finishes in sand and lime plaster / stucco and paint / false ceilings; vii) Wooden / metallic window frames; viii) Wooden / metal doors; and ix) ceramic tile / stone / parquet / carpet floors. Regarding the building E2, it is dated from the 1960´s of the 20th century and comprises: i) Exposed concrete structure; ii) Roof structure in reinforced concrete / metal structure; iii) Covering the roof with concrete slabs / fiber cement tile / metal sheets; iv) Wall and ceiling finishes in sand and lime plaster / stucco and paint / false ceilings; v) Exterior cladding of the facades in glazed brick (natural and cream tone); vi) Wooden / metal frames, wooden / metal doors; and vii) ceramic / stone / parquet / carpet floors. The E3 building, opened in 1972, has the following elements: i) Reinforced concrete structure; ii) Exterior and interior walls of simple filling of the brick masonry structural mesh; iii) Roof structure in reinforced concrete / metal structure; iv) Covering the roof with concrete slabs / fiber cement tile / metal sheets; v) Wall and ceiling finishes in sand and lime plaster / stucco and paint / false ceilings; vi) Exterior cladding of the facades in ceramic elements; and vii) Wooden / metal frames. Finally, the E4 building, already built and inaugurated during the 1990’s, also consists of a reinforced concrete structure and walls (inside and outside) in brick masonry, presenting great rigidity considering its functions. In addition to the above mentioned, other elements are: i) Structure of the roof in reinforced concrete / metallic structure; ii) Covering the roof with concrete slabs / metal sheets; iii) Wall and ceiling finishes in sand and lime plaster / stucco and paint / false ceilings; iv) Exterior cladding of glass / ceramic facades; v) Metallic window frames; vi) Metallic doors; and vii) Ceramic tiled / parquet floors.
In Figure 1 to Figure 4 we can observe the graphic representation of the classification obtained for the four (4) Collective Use Buildings (CUB) analyzed for the different dimensions and indicators, using the ninety- five (95) parameters from the resilience classification system.
 a)
a)  b)
b)
Figure 1 – E1 Resilience scoring: a) Dimensions; b) Indicators
 a)
a)  b)
b)
Figure 2 – E2 Resilience scoring: a) Dimensions; b) Indicators


a) b)
Figure 3 – E3 Resilience scoring: a) Dimensions; b) Indicators


a) b)
Figure 4 – E4 Resilience scoring: a) Dimensions; b) Indicators
Considering the results, and in what refers to the different Dimensions, it was obtained good rating for all studied buildings, considering D1 (Environment) and D5 (Technical). Furthermore, for D2 (Economic) and D4 (Social), the results achieved correspond to low to medium rating, respectively. For D3 (Organizational), and for all buildings studied, belonging to the same asset manager, it was obtained very low rating. While the better Indicator for all buildings corresponds to I14 (Building seismic safety), the worst Indicator for all buildings corresponds to I15 (Building security against fire). All analyzed buildings present similar behavior for I10 (Emergency infrastructures). Most of the similarities seem to appear since all buildings belong to the same organization, having the same type of maintenance and asset management, as previously referred to organizational dimension.
4 Sustainability classification system – Case study 2 #
LEVEL(S) uses a set of sustainability indicators to measure carbon, materials, water, health, comfort, life cycle costs and climate change impacts, evaluated from the design phase to the use phase of the buildings. Their common structure is organized into three (3) levels that represent the increasing complexity of the construction project phases / stages. Each LEVEL has associated indicative stages, and it may be useful to understand how and when different activities, in each of these stages, contribute to the application of the LEVEL(S) to the project. LEVEL 1 (Concept for the construction project) represents the simplest level, as it involves a qualitative assessment in the initial phase. LEVEL 2 (Detailed design and construction performance) represents an intermediate level, as it involves quantitative assessment of the performance of what is designed and the construction monitoring, according to standardized units and methods. Finally, LEVEL 3 (Reality after completion and including delivery to customer) represents the most advanced level, as it involves monitoring activity at the construction site and the building and first occupants (Lima et. al, 2021b).
The LEVEL(S) structure indicators are divided into three (3) different Areas: i) Resource use and environmental performance during the life cycle of a building; ii) Health and comfort; and iii) Cost, value, and risk. Each area is subdivided into Macro-objectives, that describe the strategic priorities, for the contribution of buildings, to the European Union’s and Member States’ policy objectives, in the field of energy, use of materials and waste, water, and indoor air quality. For each macro-objective, performance Indicators are defined. The LEVEL(S) approach suggests sixteen (16) performance indicators for buildings. It uses basic sustainability indicators, tested with and by the construction sector, to measure carbon, materials, water, health and comfort, and the impacts of climate change. They consider life cycle costs and value estimates (Table 2) (Lima et. al., 2022).
Table 2 – LEVEL(S) sustainability classification system



After analysing the LEVEL(S) approach and comparing it with its objectives, an application example of some classifications made, based on Macro-objective 2 (Life cycles of circular and resource-efficient materials) and Indicator 2.2. (Construction and demolition materials and waste), is presented. The decision is based on this macro-objective to contain the indicators most related to the reuse and recycling of materials, to the waste generated by the construction and deconstruction processes, with a focus on the lists of quantities of important materials, for the Life Cycle Analysis (LCA) and the adaptability of dismantling buildings, a topic of greatest relevance today.
Indicator 2.2. (Construction and demolition materials and waste) aims to identify the types of construction and demolition waste and materials. These classifications can be important in the decision process of reuse for these products, as well as determining the degradation state witch they are, to support actions capable of making them return to the life cycle and, consequently, extending the useful life of the materials. This indicator also estimates and measures the total amount of waste generated by construction, renovation, and demolition activities (in kg) which, when broken down into the main types of CDW (Construction and Demolition Waste), according to the entries in the European Waste List, results in a mapping for a better destination of these (e.g., recycling, landfill, etc.). The suggested classifications consider the Type, Constitution, and possible Destination of the waste, as described (see Table 3).
Table 3 – Possible classes and properties for Construction and Demolition Waste (CDW)

The classifications proposed in Table 4 are necessary for better information management and standardization of these properties and characteristics. With these codes, the language used by the different agents of the project is standardized, thus avoiding divergences in the communication among them. Once the information is classified, it can be introduced in the LEVELS(S) calculator (available at: https://ec.europa.eu/buildings-performance-calculator/screen/ home) or in the Excel format template (available at: https://susproc.jrc.ec.europa.eu/product-bureau/product-groups/ 412/documents) to obtain the results, according to the methodology. Another function of the standardization and codification of these classifications is the possibility of being used as parameters in the BIM methodology. This makes it possible to generate graphically informative models about how the elements may be intended with respect to their nature or even what type of material is being applied in the construction, with the possibility of extracting the information directly from a BIM model, through proprietary routines.
The validation of the LEVEL(S) classification system was carried out by applying it to an unfamiliar house located in the North of Portugal, for all three (3) levels and life-cycle phases, which, although not completely representative of a diversified sample, either in terms of quantity or in terms of distinguishing between the characteristics of each one of them, will allow for the expeditious validation of the system.
Table 4 – Proposed classification for Construction and Demolition Waste (CDW)
| NUMBER | DESCRIPTION | TABLE LEVEL |
| Table PC | Properties and Characteristics | 1 |
| PC_10 | Construction and demolition waste and materials | 2 |
| PC_10_01 | Element Properties | 3 |
| PC_10_02 | Nature of waste | 3 |
| PC_10_02_01 | Inert | 4 |
| PC_10_02_02 | Dangerous | 4 |
| PC_10_02_03 | Not dangerous | 4 |
| PC_10_03 | Waste destination | 3 |
| PC_10_04 | Constitution of the residue | 3 |
| PC_10_04_01 | Concrete | 4 |
| PC_10_04_02 | Bricks | 4 |
| PC_10_04_03 | Roof tiles | 4 |
| PC_10_04_04 | Ceramics / tiles | 4 |
| PC_10_04_05 | Wood | 4 |
| PC_10_04_06 | Glass | 4 |
| PC_10_04_07 | Plastic | 4 |
| PC_10_04_08 | Bituminous mixtures | 4 |
| PC_10_04_09 | Copper / bronze / brass | 4 |
| PC_10_04_10 | Aluminum | 4 |
| PC_10_04_11 | Iron Steel | 4 |
| PC_10_04_12 | Other metals | 4 |
| PC_10_04_13 | Cables | 4 |
| PC_10_04_14 | Soil and stones | 4 |
| PC_10_04_15 | Drainage garbage | 4 |
| PC_10_04_16 | Runway ballast | 4 |
| PC_10_04_17 | Insulation material | 4 |
| PC_10_04_18 | Material containing asbestos | 4 |
| PC_10_04_19 | Gypsum based material | 4 |
| PC_10_04_20 | Door element | 4 |
| PC_10_04_21 | Window element | 4 |
5. Conclusions #
The results of the calibrations of the resilience classification system proposed, for four (4) Collective Use Buildings (CUB) located in the municipality of Lisbon are presented, however, it is still necessary to develop complementary work to implement the proposed assessment, in a representative number and diversity of the constructed assets types, as well as to extend the scope of the proposed multivariable classification system about other types of risks (e.g., human-induced hazards) and the identification of countermeasures and their classification. Different buildings with different functions and uses can, and should, be used as empirical case studies to show how technical performance and risk engineering can be programmed defensively to improve resilience and reliability in a more sustainable environment for future generations. The expansion of the approaches presented, in the future, include: i) An online platform GIS based with the objective of rapid and wide dissemination of research results, developments and applications; ii) A roadmap to increase the reach and extended impact of project results, for public and private organizations that manage construction assets, such as government agencies, banks, insurance companies, design and construction companies and various professionals in the AECO sector.
The LEVEL(S) approach proposed by the EU also appears as a starting point for the development of a classification component with a sustainable aspect, supporting users in “greener” decisions. Divided into six (6) macro-objectives, the proposed classification focused on the life cycles of circular and resource- efficient materials. Through the parameters suggested in four (4) indicators, classifications are defined that aim to describe; materials and their life cycles (2.1); the classification of construction and demolition waste (2.2); the adaptability of buildings to promote greater life cycle (2.3); and criteria that facilitate the disassembly, reuse, and recycling of materials (2.4). The results of classifications for indicator 2.2 already have been defined and are in the evolution phase for application and dissemination in building projects.
REFERENCES #
Almeida, N. M., Silva, M. J. F., Salvado, F., Rodrigues, H., Maletič, D. (2021). Risk-Informed Performance-Based Metrics for Evaluating the Structural Safety and Serviceability of Constructed Assets against Natural Disasters. Sustainability, 13(11), 5925. https://doi.org/10.3390/su13115925.
British Standard Institution. (1984). British Standard 3811-glossary of maintenance management terms in terotechnology. London.
Burroughs, S. (2017). Development of a Tool for Assessing Commercial Building Resilience. University of Canberra, ACT 2601 Australia. https://doi.org/10.1016/j.proeng.2017.04.263.
Duarte, M., Almeida, N., Falcão Silva, M.J., Rezvani S., (2021a). Resilience rating system for buildings against natural hazards, WCEAM 2021 – 15th World Conference on Engineering Asset Management. Brasil, Paper ID 42.
Duarte, M., Almeida, N., Falcão Silva, M.J., Salvado, F. (2021b). Resilience of constructed assets against natural extreme events from the engineering standpoint. CEES 2021 – International Conference on Construction, Energy, Environment and Sustainability. Coimbra, Portugal, Paper 255.
Falcão Silva, M.J, Salvado, F., Almeida, N. (2022) Resilience rating system for public assets: Application to Portuguese school buildings. 16th World Congress on Engineering Asset Management, Sevilha, Espanha.
International Organization for Standardization. (2000). ISO 15686-1 -Buildings and constructed assets
-Service life planning -Part 1: General principles. Geneva, Switzerland, Suiça: Internacional Organization for Standardization.
Lima, R., Salvado, F., Falcão Silva, M.J., Couto, P. (2021a). Experience in the field of Sustainability Enhanced Construction Classification System. WIT Conferences – BIM 2021, 4th International Conference on Building Information Modelling (BIM) in Design, Construction and Operations. Santiago de Compostela, Espanha.
Lima, R., Salvado, F., Falcão Silva, M.J., Couto, P. (2021b). Construction information classification systems adapted to sustainability: international experience. CEES 2021 – International Conference on Construction, Energy, Environment and Sustainability. Coimbra, Portugal, Paper ID 10.
Lima, R., Salvado, F., Falcão Silva, M.J., Couto, P. (2022). Level(s) – Indicadores essenciais de sustentabilidade para edifícios residenciais e de escritórios: Tradução do manual de utilizador 1 e 2, Relatório xxx/2022 – DED/NEG, Edições LNEC, LNEC, Lisboa, Portugal, xxpp, 2022 (final review).
Nunes, H. (2016). Sistema de Classificação de Informação da Construção – Proposta de metodologia orientada para objetos BIM. Dissertação de mestrado, Departamento de Engenharia Civil, FCT, Lisbon, Portugal.
Pereira, R. (2013). Sistemas de classificação na construção. Síntese comparada de métodos. Dissertação de mestrado, Departamento de Engenharia Civil, Faculdade de Engenharia da Universidade do Porto, Porto, Portugal.
Raposo, S. (2011). A gestão da manutenção em edifícios públicos, modelo e definição de estratégias para uma intervenção sustentável. Tese de Doutoramento, Instituto Superior Técnico.
Rahi, K. (2019). Indicators to assess organizational resilience – a review of empiri-cal literature. International Journal of Disaster Resilience in the Built Environment, vol. 10, no. 2/3, pp. 85–98, Mar. https://doi.org/10.1108/ IJDRBE-11-2018-0046.
Rezvani, S., Almeida, N., Falcão Silva, M.J. (2022). Multi-disciplinary and dynamic urban resilience assessment through stochastic analysis of a virtual city, 16th World Congress on Engineering Asset Management, Sevilha, Espanha.
Salvado, F.; Almeida, N.; Vale e Azevedo, A. (2018). Towards improved LCC-informed decisions in building management. Journal of Built Environment Project and Asset Management, Vol. 8:2, pp.114-133. https://doi. org/10.1080/09613218.2019.1612730.
Vugrin, E., Warren, D., Ehlen, M., Camphouse,R. (2010) A Framework for Assessing the Resilience of Infrastructure and Economic Systems, Sustainable and Resilient Critical Infrastructure Systems: Simulation, Modeling, and Intelligent Engineering, K. Gopalakrishnan and S. Peeta, Eds. Berlin, Heidelberg: Springer, pp. 77–116. https://doi.org/10.1007/978-3-642-11405-2_3.







